| |
 |
 |

| | | | | | |
 |
 |
| |
2023 Facelift Award honorees
Monday September 18, 2023
The 2023 Facelift Awards were presented to:
Mike Smith
Mike Smith Firestone, 227 State Street
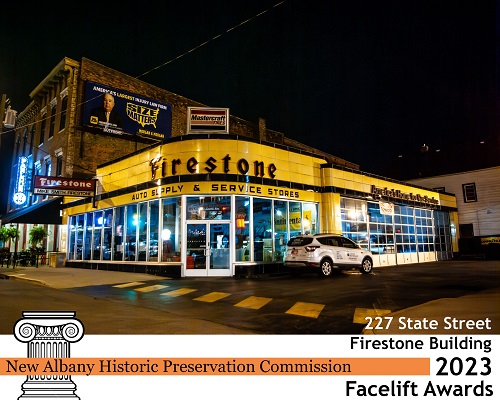
This Art Moderne building was built in 1937 and is still home to a Firestone service station. It is believed to be the only Firestone station of this style still being used for its original purpose. It is clad in steel-enameled formed panels, giving it a sleek, modern appearance that has been carefully maintained by the owner. The business recently replaced the storefront windows with new, carefully maintaining the size and appearance of the original windows. When one of the garage bay doors was damaged by a vehicle collision, a new door was chosen to match as closely as possible.
The site was formerly occupied by a three-story Italianate style building that housed the New Albany Business College, as seen in the c.1892 photo below. The building sustained heavy damage during the 1937 Ohio River flood and was demolished to make way for the Firestone station.
Larry Ricke
Farrell-Kepley House, 425 Bank Street
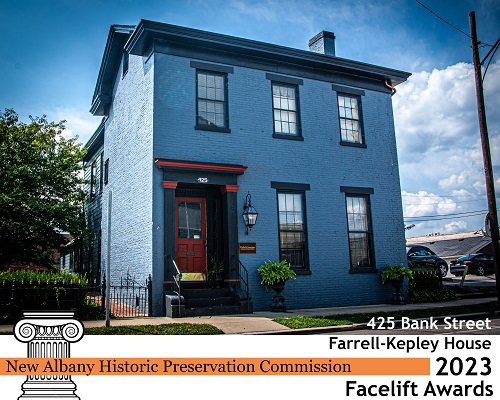
This well-preserved Greek Revival-style brick town house was built around 1845 for Andrew Farrell, who was employed in the steamboat industry. The house was purchased in July 1904 by Charles Kepley, who worked in the livery business. The house remained in the possession of the Kepley family until 1988, when Larry Ricke purchased it. He sensitively rehabilitated the house for his financial services firm. Ricke’s sister, Barbara, owner of Barbara Ricke Interiors of Lexington, Kentucky, provided the tasteful interior design work for the office conversion. Since the rehabilitation Mr. Ricke - who has been a long-time advocate for downtown and was one of the founders of Develop of New Albany - has carefully maintained the house.
Nick's Afraid of the House, LLC
Samuel Culbertson Mansion. 904 East Main Street
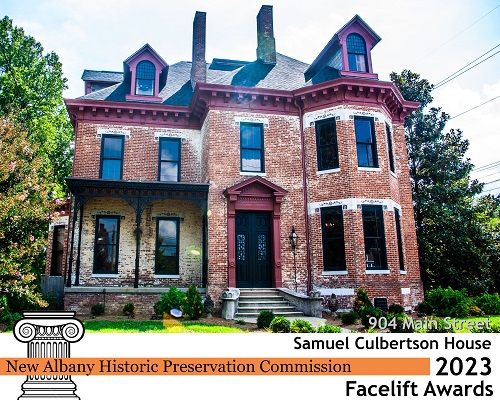
This brick Queen Anne-style mansion was constructed in 1886 as a wedding present from William S. Culbertson - who lived next door - to his son, Samuel. By the mid-1890s, the Samuel Culbertson family moved to an elaborate new mansion at 1432 South Third Street in Louisville (which also still stands today). Samuel was once president of Churchill Downs, and the tradition of placing the garland of roses on the Kentucky Derby winner began during his leadership. This property later housed the Hazlewood Eye Infirmary, and was also home to the 'Redman Club' - a fraternal organization - for many years.
In 2004 the house was sold to Steve Goodman and Carl Holliday, who renovated the building as an events venue called Culbertson West. The current owners purchased the property from Goodman and Holliday in April 2020 and have undertaken significant interior and exterior restoration work, including careful restoration of the cast iron front porch and painting of all the exterior trim on the building.
Arts Alliance of Southern Indiana
Crawford-Day-Moosmiller House, 820 East Market Street
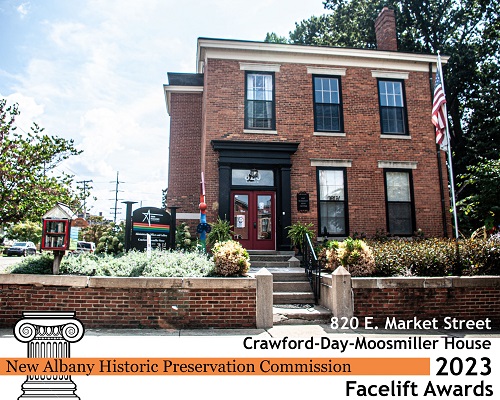
This stately brick home was constructed sometime between 1852 and 1855 by John B. Crawford, then sold to New Albany businessman Adam Knapp in 1855. Knapp was a partner in Knapp & Gohmann, dealers in wholesale groceries, liquors and tobacco and located on Pearl Street. By March 1863, Merchants National Bank president Jacob Hangary was the owner. After Captain Hangary's death in January 1880, his son and daughter-in-law, Mary A. and John Day, purchased the home in April of that year. Col. Day was involved in the local railroads from an early age, and eventually rose to become superintendent of the Monon's freight office. Upon Col. Day's death in July 1893, his widow remained in the home and was joined by her daughter and son-in-law, Mary and Paul E. Moosmiller.
Mr. Moosmiller was an architect, whose name is attributed to the 'People's College' on East Spring Street that served as New Albany High School from 1905 to 1927. He was also involved with the design of the New Albany Carnegie Library and the Seelbach Hotel in Louisville, particularly the Rathskeller there. Around 1901, Moosmiller drew the plans for the separation of the house into two individual structures, with the second facing East Ninth Street (now 221 E. Ninth). At this same time, the west addition and east bump-out, which included a new staircase, were also added. A full width front porch was also added around that same time, which has since been removed. Sam and Paula Robinson purchased the house from the Moosmiller heirs in the late 1970s and undertook an extensive rehabilitation. The house has served as the headquarters of the Southern Indiana Arts Alliance since 2005. In addition to extensive work to improve the grounds, the Arts Alliance recently undertook replacement of the deteriorated wooden storm windows with new aluminum storm windows and restoration work on the primary windows below, using a Historic Preservation Fund grant through the Division of Historic Preservation and Archaeology. On the rear sunroom of the building, failing casement windows were replaced and inappropriate siding was removed and replaced with more appropriate framing and trim around the windows.
Steve Martin
Penn-Rockenbach House, 216 East 11th Street
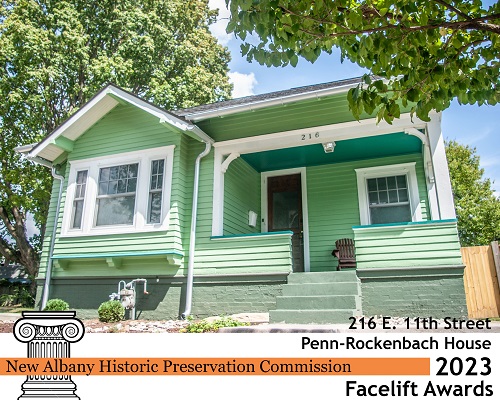
This Arts and Crafts home appears to have been built circa 1914 for George F. Penn. He was a superintendent at the Hoosier Dye Works & Manufacturing Co., located at 26 East 3rd Street in downtown New Albany. By the early 1920s, Emma Rockenbach was living in the home. She was the widow of Rudolph Rockenbach and the daughter of August Knoefel, a pharmacist whose shop was located on West Market Street. Emma and her sister Minnie were both pharmacists and took over their father's business after his passing. Emma Rockenbach continued to reside here until the early 1930s, and the house has had numerous owners and occupants since.
Over those years, the house was subjected to a number of renovations which betrayed the original architecture and character of the home, including porch enclosures and relocation of exterior doors. In 2020, the home was in significant disrepair and was purchased by Steve Martin, a nearby resident, for restoration and repair.
Since then, Steve has addressed the home inside and out. The exterior of the home has been refinished with restoration of original door opening and open porches, replacement period-appropriate wood and aluminum windows, full replacement of a failed retaining wall and masonry cellar entry, and renewed landscaping. The interior of the home required significant improvement as well which Steve handled with specific respect for the original character. All existing hardwood floors were preserved and refinished. An original bath, believed to have been plumbed in the 1920’s was preserved and restored. Additionally, updates were made to extend the lifecycle of this adorable house, with the addition of another full bath, replacement of all mechanicals in full, and the application of insulation.
St. John Presbyterian Church
1307 East Elm Street
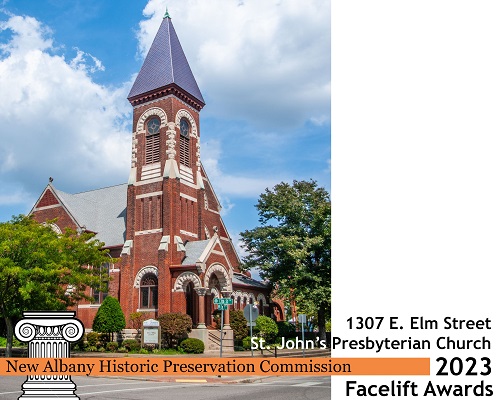
Established in 1837 with 108 congregants from First Presbyterian Church, Second Presbyterian Church was formed. They built their first permanent edifice, affectionately called the Town Clock Church, during 1850-52 at the southeast corner of East 3rd and Main Streets in downtown New Albany. Due to the population shift to the northeast, the congregation had this new church building, known as the “splendid edifice,” built in 1890. New Albany contractors Craig and Gifford constructed the structure under the supervision of architect C.A. Curtin of Louisville.
In 1917 Second Presbyterian and Third Presbyterian – established in 1853 – were consolidated into one congregation and renamed Hutchinson Presbyterian in honor of Dr. Charles Hutchinson, pastor of Third Church from 1853 to 1903, and they chose the splendid edifice as their house of worship. The Bible School building on the East 13th side of the building was constructed in 1922 and the name of the church was changed to Hutchinson Memorial Presbyterian Church in 1929. Finally, in 1969, the Presbytery approved the union of Hutchinson Memorial and First Church and the congregation chose the name of St. John United Presbyterian Church.
St. John has been an outstanding steward of the building. In 2018 they worked with the Stained Glass Studio to restore the large rose window on the west side of the building, a project that took almost a year to complete. More recently, when the copper shingles on the steeple were damaged in a wind storm, they installed a new copper roof atop the 150’ steeple.
Heather Wilson
Charles Schan House, 1817 Ekin Avenue
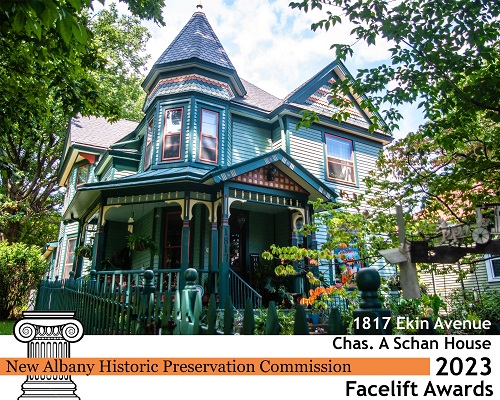
Charles A. and Elizabeth Schan had their house built – possibly a George Barber design – in 1895 for $2500 on Ekin Avenue, “the Noted Boulevard of New Albany.”
The Schans had been married in 1885 by Mrs. Schan’s father, Dr. Charles A. Hutchinson, longtime pastor of Third Presbyterian Church, located at East 9th and Spring Streets. Mr. Schan operated the Schan Shoe Store on Pearl Street in downtown New Albany for more than 50 years, succeeding his father who founded the company. Elizabeth died in May 1939 at 75 years of age. Charles remained in the house until his death at 87 in August 1949.
The Robert and Mary Hornung family were the next long-tern residents of the home, ending when the present owner, Heather Wilson, purchased the house in 2005 from Mr. Hornung. Ms. Wilson has embarked on an extensive restoration of both the interior and exterior of the historic structure.She introduced a multicolor paint scheme to the exterior to celebrate the house’s rich Victorian detailing.
Vicky and Robert Nugent
Victor Leist House, 1826 Ekin Avenue
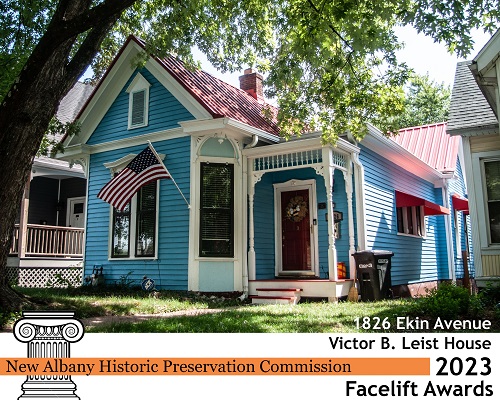
The Leist House was built in 1892. The developer that owned the plats in the 359 section of Ekin Avenue was Washington D. Keyes and his wife, Emily. They recorded their subdivision of the land on March 27, 1890. The land was sold off in 30’ x 120’ parcels with alleys behind. Plot 43 was purchased by Victor B. Leist on August 15, 1892 for $750.
Victor B. Leist was a popular barber who had a thriving business on Vincennes Street. The last known location of the shop was at 613 Vincennes. That site has a home situated behind the shop where he lived until his death in 1936. Victor B. Leist married Jessie Farabee on November 29, 1892 at her home on Beeler Street. The New Albany Daily Ledger of that day had the following:
“Victor Leist the popular Vincennes Street barber, and Miss Jessie Farabee, an accomplished young lady, are to be married to-night at the home of the prospective bride on Beeler Street. They will occupy the handsome home recently built by the groom on Ekin Avenue.”
When the Nugents purchased the home as first-time homebuyers, it was white with burgundy trim, with no screens or storm windows and a 1950s era door with aluminum storm door. The house had holes in its soffits and birds were flying in and out of the attic space. They have done everything from repairing trim, replacing broken glass, installing metal roof, tuckpointing chimney in rear, installing custom awnings, front door and storms and screens that fit the period of the house, as well as fresh paint with complementing colors. The finishing touch is the custom, historically accurate, front porch using posts and fretwork from New Orleans. A new brick sidewalk has also been installed, replacing a broken and dangerous sidewalk.
Laura Renwick and Jim Nichols
John and Josephine Wehner House, 1604 Shelby Place
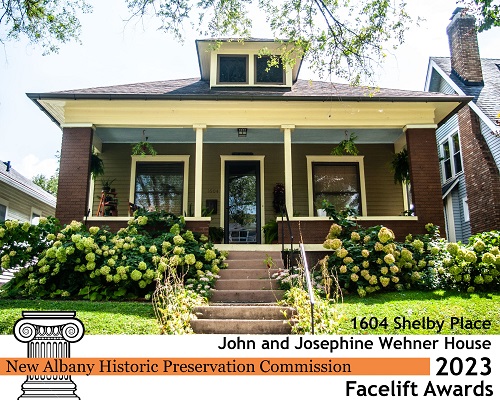
Edward J. Tighe purchased the lot at 1604 Shelby Please in January 1912 for $664 from the New Albany Trust Company. In April 1919, Ed and Anna Tighe sold the property to John and Josephine Wehner. John Wehner worked in either the production or sales of soft drinks. Josephine was the sister of Louisa Day, wife of Clem Day of Day Lumber Company. Earlier, the Wehners lived in the Eighth Street-Grant Line Road area known as the North Y. Their home was destroyed on March 23, 1917 when the Great Cyclone hit the city. According to the 1917-18 City Directory they lived temporarily at 1602 East Market Street until this new home was ready for occupancy. In 1933 George R. Ellis purchased the property. The home had a series of occupants during the early 20th century and may have been used as rental property for much of that time.
Current owner Laura Renwick purchased the house in 1999 and she and husband Jim Nichols have undertaken a number of projects to preserve and maintain the home’s historic character, including a Craftsman-era paint scheme (including faux-painting the porch to restore the appearance of the historic brick), installation of period-appropriate half-round gutters and a full-view storm door, and period landscaping. Inside, the 1980s era bathroom has been redone in a more period-appropriate design, with plans to do the same with the kitchen in the near future.
Matthew and Melinda Lorah
Smith-Hash House, 1605 Shelby Place
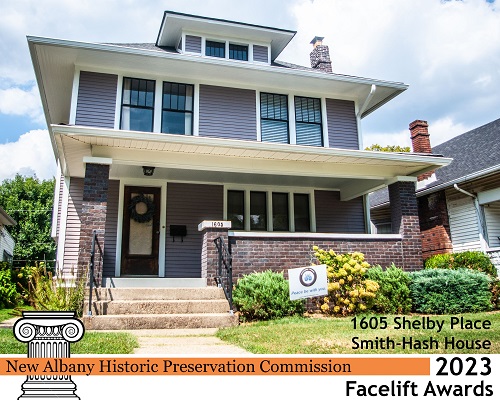
This house was built prior to the printing of the 1913 New Albany City directory and lists Clarence Smith, a train dispatcher, as residing here. It is likely that the home was constructed by the S. Day & Sons, builders and contractors since the firm built numerous houses on Shelby Place, including Clemons Day’s house at 1510.
By 1929, Maurice & Helene Strack were residing here and would remain through the mid-1930s.
Other residents through the 1940s included: Orville & Mary Jackson; Capt. Charles & Rhea McColl and William & Dorothy Caple. The Caple family sold the home to Lewis & Florence Hash in the mid-1960s. Hash was a salesman for Graf Auto and Florence was a finisher at Bruce Fox, both New Albany concerns. It remained in the family’s possession until present owner and neighbor, Brendan Brown purchased the property in 2019.
Brendan, an architect and chair of the New Albany Historic Preservation Commission, wanted to be sure Mrs. Hash's house was preserved in her honor and ready for the next caring residents. The house had been well-maintained and retained many original features, but had not been updated in many years. The house received a full interior and exterior rehabilitation, including a multi-color paint scheme, repointed brick, new insulation, and all new systems. The original wood windows were refurbished and retained. The kitchen and bathrooms received modern upgrades and the attic was transformed into living space.
Matt and Melinda Lorah purchased the house in 2022 and are continuing its preservation.
Congratulations to all our winners!
Comments
|
|
|
Copyright © 2024
New Albany Historic
Preservation Commission
All Rights Reserved |
 |
 |
|
|
|
|
|