| |
 |
 |

| | | | | | |
 |
 |
| |
Congratulations to the 2024 Facelift Award winners
Monday November 11, 2024
The deserving winners for 2024 are:
Shipman-McCord Mansion
KSTD Development, Inc.
(1206 East Main Street)
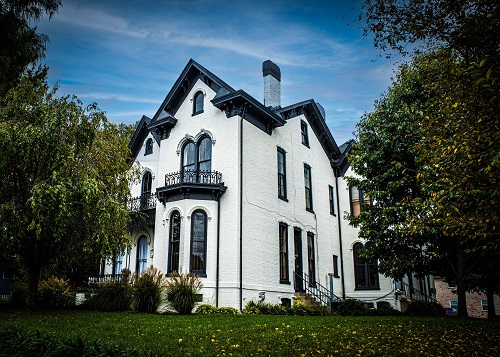
This elegant Gothic Revival/Italianate-style home was built in 1866 by for William C. Shipman, proprietor of the Phoenix Foundry, one of the many shipbuilding suppliers in New Albany. The architect/builders of the structure were William and James Banes, builders of many residences of the time, including the Culbertson Mansion. In 1868, Mr. Shipman sold his mansion to Robert G. McCord for $19,000.00. Mr. McCord had been partners with Willam S. Culbertson in a wholesale dry goods business on Pearl Street. McCord’s largest business venture was a woolen mill in 1866 with partners Washington C. DePauw, Lawrence Bradley and James M. Haines on Vincennes Street. In 1869, the operation was consolidated with J. F. Gebhart’s New Albany Woolen Mills, making the McCord and Bradley Woolen Mills the largest of its kind in the West. In 1868, Mr. McCord had an addition completed to his residence at a cost of $5,000.00. It was “finished up in style and in every respect carries out the original design,” quoted the New Albany Daily Ledger. The McCord family resided in the home until WWII, when it was made into government apartments. KSTD Development purchased the house in November 2019 - following the collapse of a portion of the double-tier back porch - and has undertaken a full scale rehabilitation both inside and out.
Robert & Jean Kelso House
Meghan Brennan
(1316 Dent Avenue)
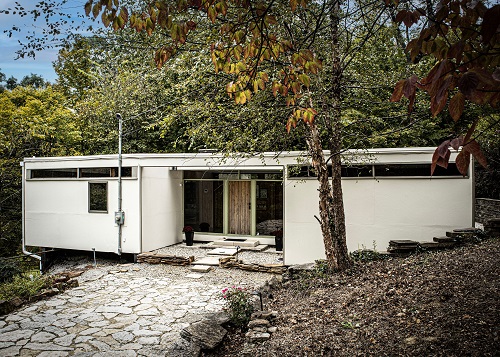
Robert (Bob) and Jean Kelso had this Mid-century modern house built in 1957. Bob, an attorney, was an admirer of architect Philip Johnson’s works and the Kelsos chose John Johansen, one of Johnson’s peers, to design their home. Johansen studied at Harvard University and was one of the ‘Harvard Five,’ whose works shaped the Modernist design principles. After the Kelsos' residency, the house saw several different owners until 2012, when it was purchased and restored back to its modernist design by Louisville artist, Ed Garber. Brook Smith, contemporary art collector and founder of INhouse, rented the home first in 2015 and purchased it a year later. The INhouse project supported creative individuals in the Louisville area and nationally, through residencies and seed funding. Exterior features include a H-plan house with flat roof and entry courtyard and clerestory windows. Interior features include butternut paneling throughout, slate flooring and hardwood flooring in living and dining room, walnut bookcases and circular stone fireplace in living room with safe niche and inscribed date and family name, kitchen with original stainless steel “Customline” counter and stove top, and west-facing deck with custom art railing.
Woodbine
Richard & Lorna Bolton
(1800 Old Vincennes Road)
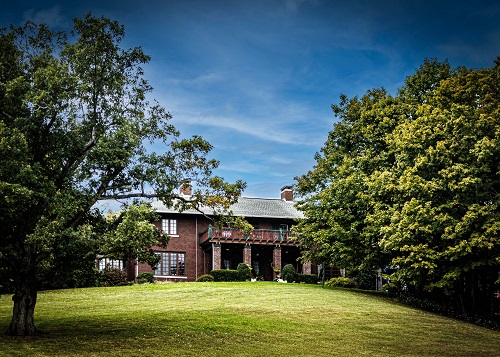
Located in New Albany’s highly desirable Silver Hills neighborhood, Woodbine is a gracious early-20th century estate comprising 4.8 acres that is listed on the National Register of Historic Places. The centerpiece of the estate is the large 2-story brick house completed in 1920 and built for Anders Rasmussen. Mr. Rasmussen owned a large floral business in New Albany which he opened in 1898. A native of Denmark, he served as an assistant gardener for the Danish King’s Court. Rasmussen Florist grew flowers for wholesale and retail sale in both New Albany and Louisville. By 1913, Rasmussen had greenhouses covering seven acres of ground north of downtown New Albany. He also built a large office building with bowling alley, billiard rooms, and apartments for his employees on Vincennes Street. The house remained in the Rasmussen family until 1945. A series of owners has maintained the house as a single-family residence since that time.
The two story, 4290 square foot home and caretaker’s quarters exhibit Arts & Crafts and Prairie style architectural influences on both their exteriors and interiors. The main block of the house is covered by a steeply pitched hipped roof with wide overhanging eaves with exposed rafter ends. This feature gives the house a horizontal emphasis that ties it to the surrounding landscape – a signature component of the Prairie style of architecture. The brick exterior is punctuated by bands of casement windows that are accented with painted limestone lintels and sills.
The Boltons purchased the house in 2020 after it had been through the sheriff sale process and have been focusing on bringing the property back to its former glory.
Martin & Bonnie Goodyear House
Jacob Resch
(1301 Adams Street)
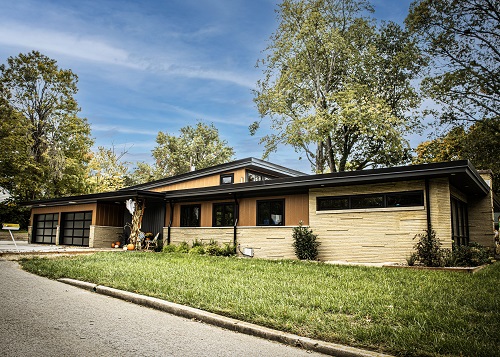
This lot was purchased in April 1952 by Martin and Bonnie Goodyear. The house must have been completed very quickly because by the printing of the 1953 New Albany City Directory, the couple was already living here. Given the Mid-Century Modern-style of architecture, it was probably an architect-designed structure.
The Goodyears were owners of the Goodyear Mobile Homes Co-op., dealers and repair of mobile homes.
After the Goodyears divorced in the late 1970s, Bonnie remarried and the couple lived in the house only a short period of time before selling in the early 1980s.
The home was purchased by the Resch family in 2021 with renovations following soon after. The renovations included: new roof, doors, windows, mechanicals, flooring, etc. New landscaping, patios, driveways, retaining walls, window wells, etc. Original features include two fireplaces, two built-in cabinet/shelving units, basement Tennessee Crab Stone, bathroom floor and wall tile, as well as three original light fixtures.
Horatio N. Devol House
Amber Ellnor & Gerald Kelly
(225 Lafayette Street)
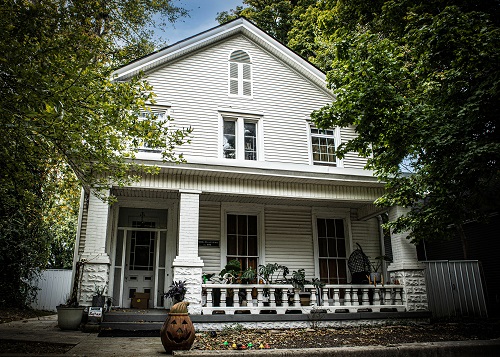
The Devol-Newhouse-Jacobi House, a Greek Revival-style home once situated along Scribner Park, was constructed in 1858 and stood tall for 150 years under the stewardship of the Devol, Newhouse, and Jacobi families. Sold in 2006, the property changed hands a couple of times over the following 14 years, finally purchased with a goal of restoration in 2020 by Chad McCormick of CMC Contracting. In the years before Chad's purchase, this grand home declined sharply, with significant damage to the roof and destructive trespass as it lay vacant. In late 2019, a showing of the property revealed not just curbside deferred maintenance of the windows and facade, but pervasive deterioration to the uniquely crafted interior features of the home with many of the home's most beautiful features all but destroyed as the breached roof had been left unrepaired for some time. The Italianate-style staircase, oak and walnut parquet floors, numerous fireplaces, and the interior walls throughout had suffered from the harsh environment and years of vandalism. Without prompt attention, this gem of New Albany historic architecture may have been lost.
In 2020, Chad and his team at CMC Contracting took on the challenge to bring this home back to life. Illustrating the delicate respect, one must have to honor the history of this home, the team was able to modernize the infrastructure of the home while retaining the classic charm and grace of the original architecture. Restoration efforts included retention of much of the original flooring, rebuilding the grand staircase, and bringing new life and beauty into the stunning living spaces without compromising the traditional layout, woodwork, and flow of the home. Their efforts were finalized in 2021, and the Devol House was readied to start a new page in its history with its new owners, Amber and Gerald.
Congratulations to all of our winners! If you know of an award-winning project in the city, please contact HPC Administrator Laura Renwick at 812/284-45354 or lrenwick@indianalandmarks.org to make a recommendation. We want to recognize both great rehabilitation projects and outstanding stewardship of historic buildings throughout our city, so please let us know if you've got a good candidate.
Comments
|
|
|
Copyright © 2025
New Albany Historic
Preservation Commission
All Rights Reserved |
 |
 |
|
|
|
|
|