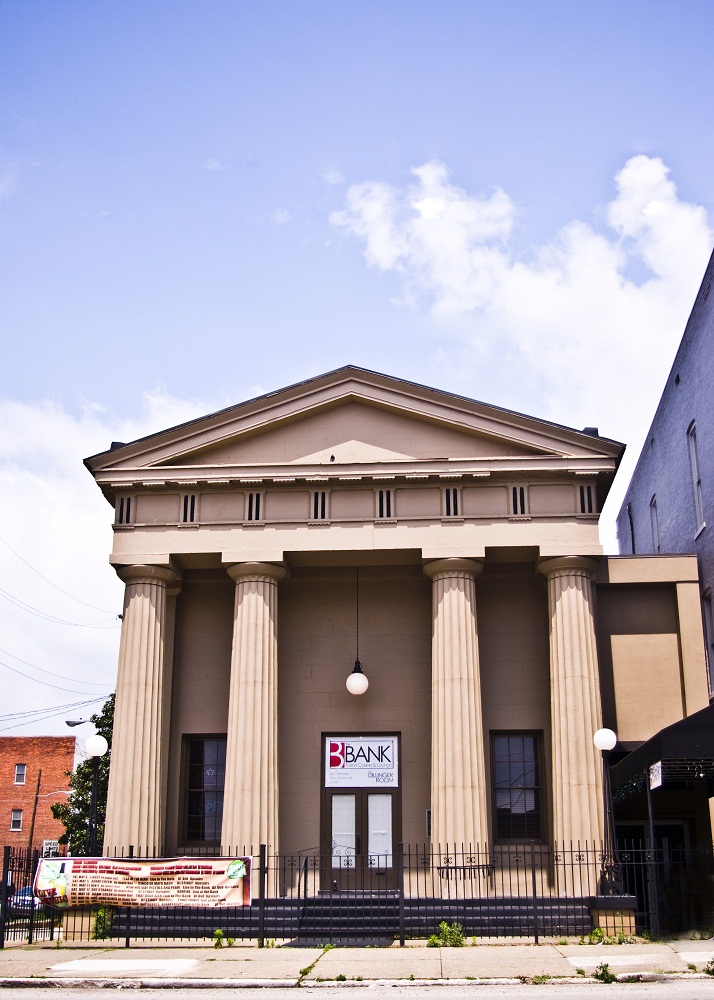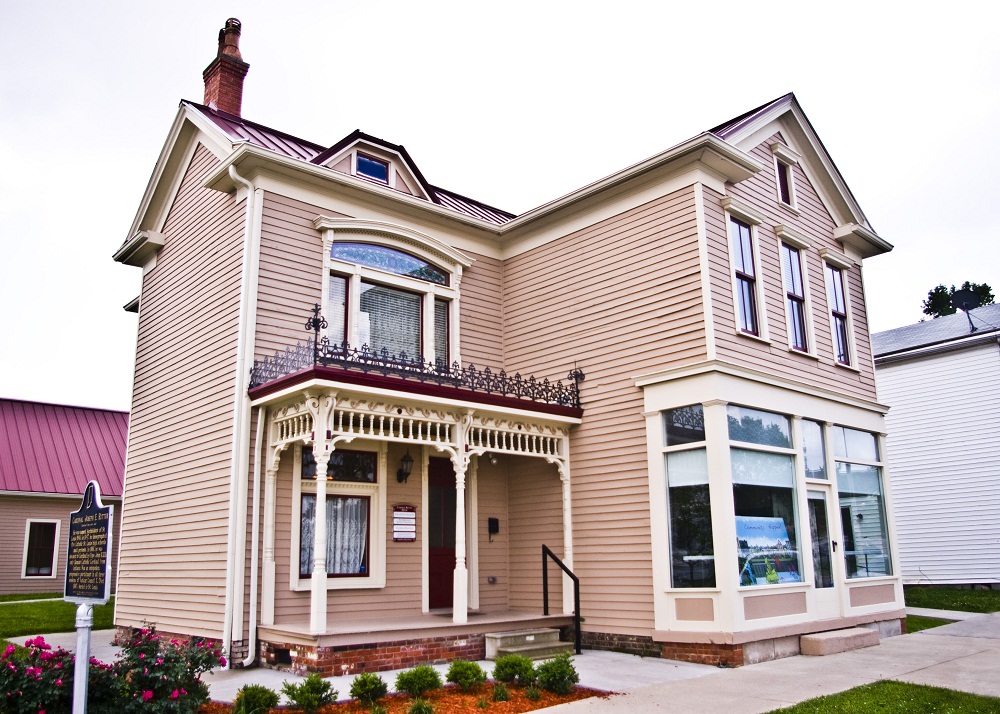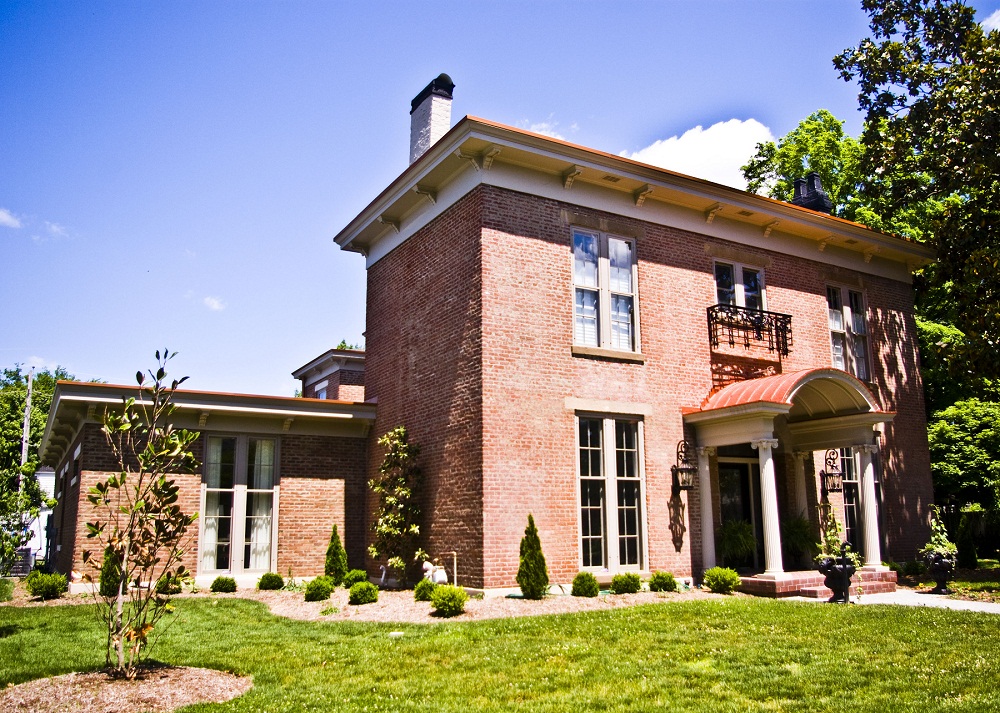| |
Congratulations to our Facelift Award winners
Friday May 18, 2012
The winners of the 2012 Facelift Awards are:

Indiana State Bank (203 East Main Street) - Chris McCarty
The Indiana State Bank building, one of 10 state bank branches, was constructed of locally-quarried, Floyd County sandstone in 1837 in the Greek Revival style of architecture. After the bank’s closing around 1900, the building saw other uses until the New Albany Chapter of the American Red Cross located here in 1939. After Develop New Albany obtained the structure in 1994, the organization made the necessary improvements to be able to market the property. In 2008, Chris McCarty purchased the historic building and continued the restoration begun by the previous owners. Chris’s projects included: a new sheet metal roof, cleaning and tuck-pointing the exterior where needed, and painting the structure in a shade to resemble the original sandstone color. His biggest challenge, and most expensive, was the re-fluting of the four Doric columns, left deteriorated from over 170 years of abuse from the elements. And one of his final projects is the ongoing restoration of the skylight.

Prof. Ira Strunk House (1310 Ridgeway Avenue) - Julie Janes
One of the earliest and most prestigious suburbs of New Albany was, and still is, Silver Hills. When the New Albany Highland Railroad Co. began providing streetcar service to Silver Hills in 1890, it greatly increased the “hills” popularity. The Professor Ira G. Strunk House was constructed around 1900 in the Queen Anne style of architecture for educator, Ira Strunk. Professor Strunk taught at the New Albany Business College and after only two years, he purchased the school.
After many years of neglect, present owner, Julie Janes, purchased the foreclosed property in July 2010. She had to completely gut the interior and replace all of the mechanicals of the structure. Her exterior projects included the replacement of the roof with a new cooper one and the installation of period-appropriate windows. The original wood siding was scraped and painted in a new, two-color paint scheme and the house was finished off with new landscaping. Julie moved into her historic home in August 2011 and plans many years of residency on the “hill” and hopes to keep the house in the family.

Cardinal Joseph E. Ritter House (1218 East Oak Street) - Cardinal Ritter Birthplace Foundation
Threatened with demolition due to its neglected condition, Indiana Landmarks acquired the Cardinal Ritter Birthplace in 2002 and undertook emergency stabilization measures. Birthplace of the only Catholic Cardinal from Indiana, Joseph Elmer Ritter was born here in 1892. After being appointed Archbishop to Indianapolis, and later St. Louis, he was elevated to Cardinal in 1961.
Along with the support of the local New Albany Council 1221 of the Knights of Columbus, the Cardinal Ritter Foundation was formed as a not-for-profit organization which subsequently acquired the house and has led the interior and exterior rehabilitation efforts. The exterior projects included: a new metal roof and the restoration of the original clapboard siding, when possible. The windows were replicated to resemble the originals, as were the stained and beveled glass too. The bakery storefront was reconstructed along with the cresting and decorative spindle work on the front porch. Finally the structure received a striking, three-color paint scheme.
Today, the building houses several not-for profit entities and has been a catalyst for the renaissance taking place in the Midtown neighborhood.

Joseph Elgin Drug Store (1102 East Oak Street) - Paul Collings
The Joseph Elgin Drug Store building was constructed for Dr. C. P. Cook for $2,500.00 in 1891. By 1899 it had become home to the Millheiser Drug Store. Over the years, the building had deteriorated terribly until Paul Collings rescued the structure in 2011. Working on other restoration projects in the neighborhood, he could see what an eyesore this building was having on the revitalization efforts. After the purchase, the structure was completely renovated inside and out and turned into upscale apartments. Paul’s exterior projects included: power washing the solid brick structure and re tuck-pointing, cleaning and painting the intricate cast-iron storefront, and replacing the windows with period-appropriate ones and restoring the stained glass, attic window.

Conner-Terstegge-Marquet House (917 East Elm Street) - Larry and Ann Ricke
Located at the corner of East 10th & Elm Streets, the historic Conner-Terstegge-Marquet House was constructed in 1856 in the Italianate style of architecture. Famed New Albany architect and master builder, Isaac P. Smith probably built the home. The house stayed in the Schwartzel-Marquet families from 1924 to 2006 when New Albany natives, Larry and Ann Ricke purchased the home from Beebs Marquet. Using general contractor, Terry West Builders, and nationally- acclaimed designer, and Larry’s sister, Barbara Ricke, the outstanding structure was transformed into one of the most elegant residences in the City. Exterior projects included: the cleaning and repointing of the solid brick walls, restoration and replication of the historic windows and the installation of a beveled glass front door flanked by large lanterns at the front entrance. Several inappropriate additions were removed and two symmetrical wings were added to the east and west elevations, along with a rear porch and circular driveway. The iconic, cast iron fence was repaired, and is now awaiting cleaning and painting, after being damaged in a tornado last summer by a section of the beautiful Magnolia tree that grace the front lawn. Re-landscaping has been completed along with a matching magnolia tree added to the west side as well as numerous white dogwood trees. The Rickes moved into their historic home just last September.
Comments
|
|