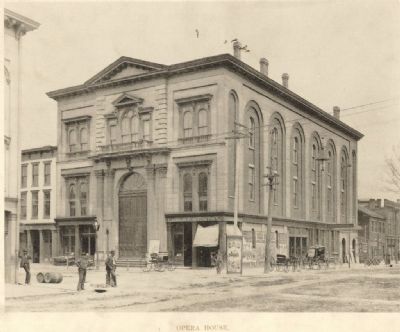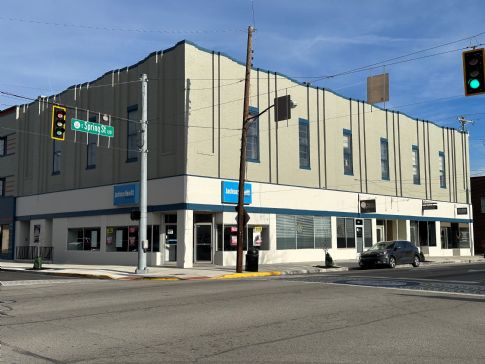New Albany Opera House
400 Pearl Street
New Albany, IN 47150
|
|
Listing Description:
The opera house was built in 1866 in a city that at the time was the leading industrial and commercial center of the state. The building cost $100,000 to construct, and seated 2500. The stage was 34' x 65', and the facility was lit by 150 gas lights.
The Opera House was a multi purpose structure. It played host to operas, commencements, a Democratic Congressional Convention (1868), plays, and much more. Opening night was November 26, 1866. A play was presented, “The Comedy of Fashion or Life in New York” written by Anna Cora Mowatt. It was pronounced as one of the finest American comedies.
Here’s a description of the drop curtain from the Daily New Albany Ledger, November 21, 1866: “It is a fine piece of work and reflects great credit upon the artist, Mr. West, who designed and painted the curtain. Mr. West is from Cincinnati. The scene on the curtain represents the Villa of Lucullus, an ancient Roman General. There are tall trees (tropical) that stand out in bold relief. Caves and grottos are also represented near. In the distance on a plateau is situated the villa.”
The Opera House was quite a draw. “Arrangements have been made with the Railroad Company to bring citizens from Jeffersonville to attend performances during the season at $.15 each way. The ferry boats and Louisville Street cars will run until after the performance to accommodate visitors from Louisville and Portland.”
This description of the interior appeared in the New Albany Ledger, November 23, 1866:
“The hall is on the second floor and is reached by a broad flight of steps of easy ascent. At the foot of the stairs on the north side is the ticket office, a neat and nicely organized room. Immediately at the head of the stairs is the entrance to the dress circle and parquette: while a flight of broad stairs on the right and left lead respectively to the family circle and gallery.”
“The dress circle and parquette are most elegantly and elaborately finished. They are supplied with spring cushion seats, covered in red damask, with green damask and stuffed backs. The seats in the dress circle are of the same kind of material. The parquette or orchestra boxes are separated from the dress circle by a beautiful iron railing in semi-circle form. The brackets that ornament the gas burners form a really magnificent ornament to the front and sides of the circle. A larger number of brackets add to the elegance of other parts of the house. The house was lighted by 150 gas burners.”
The first floor was originally constructed for commercial purposes. There were 5 rooms rented – with the corner of Spring and Pearl used as the Post Office.
The Opera House decline appears to have begun in 1915, when it ceased to function as a theater. Poultry shows, dog and pony shows, and other animal exhibits were held here, and it also served stints as a billiard hall, bowling alley, roller skating rink, and movie theater. The fire that gutted the building took place on March 28, 1939. A re-model followed soon after the fire - including the removal of the top floor - leaving us with the building we have today.
(Info and historic photo from Ted Fulmore)
Driving Directions:
Additional Information:
| |
| Building Style: |
Neoclassical
|
| Year Built: |
1866
|
| |
Photo Gallery:

Click a Photo Above for a Larger Version


