2019 Facelift Award winners revealed
Wednesday May 22, 2019
The New Albany Historic Preservation Commission is very pleased to recognize the winners of the 2019 Facelift Awards.
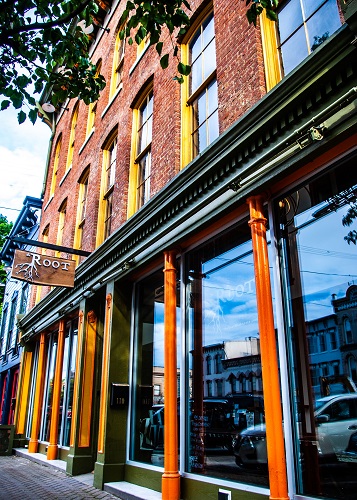
William Gamble Building
110-112 East Market Street
Jacob Resch, Resch Construction and Brigid Morrissey, The Root
Steve Resch and his company have restored and rehabilitated more than twenty buildings in the immediate downtown New Albany area.
This structure, constructed as two separate storefronts, was built as early as 1859. Over time, the building housed a coffee shop, restaurant, drug store, saloon, grocery store and finally a pawn shop. By the time Steve bought it in 2015, it was in deplorable condition, in fact there was no access to the upper floors except though the upper-story windows.
The exterior work included: a new roof; rebuilding the box gutters and restoring the cornice and windows; the entire structure was tuck pointed and the storefront was re-worked.
The William Gamble Building is now home to The ROOT, a collaborative workspace with fourteen individual offices and twenty members, in our historic downtown.
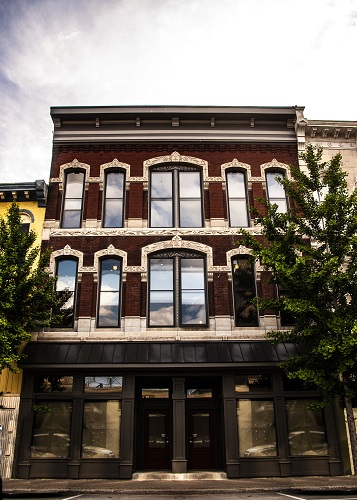
Jacob Goodbub Building
213-215 Pearl Street
Jason and April James, former owners, and Tim Hester, contractor
Built as two separate store fronts, the Jacob Goodbub Building was constructed in 1888 adjacent to two other Goodbub buildings at 217 and 219 Pearl Street. Several different businesses occupied the storefronts until Mr. Clarence Benjamin moved his ever-popular Fashion Shop here in 1945. In 1954, an aluminum front was constructed over the beautiful red brick and cut limestone façade to modernize the building.
As part of the May 2008 National Preservation Month activities in New Albany, the aluminum was stripped away, exposing the building’s original front that hadn’t been seen in over 50 years.
In May 2016, the building was purchased by Jason & April James and the work began. The exterior projects included: replicating the cornice and storefronts, restoring the upper-floor windows and adding appropriate storms, and finally, repairing the brick, and in some cases replicating the damaged, carved-limestone detailing.
Who would have ever imagined that the original façade would have been restored to such great accuracy? For this, a huge thanks goes to Jason & April. Also, kudos to the present owner, John Waggoner of HMS Global Maritime, for establishing his training and support center, along with 50 new jobs, here in this magnificent building.
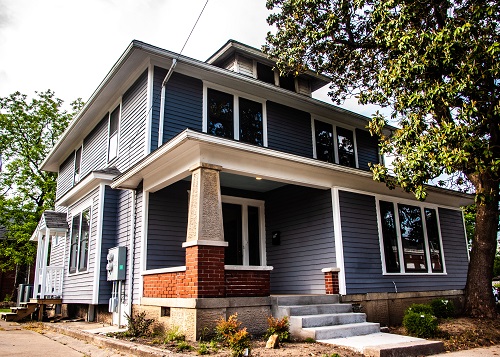
Edward and Callie Flocken House
419 East Market Street
Andy Carter, owner/contractor
This home was built around 1920 and the first owners were Edward and Callie Flocken. By the early 1940s, the structure was home to several commercial venues until becoming rental property by the late 1970s.
Andy Carter purchased the house in 2018 and his superb restoration began. His projects included: a partial new roof and a rebuilt chimney, the removal of the inappropriate vinyl siding and the repair and repainting of the original clapboards, restoring the original windows and adding storms and finally, opening the original back porch and adding a period-appropriate railing.
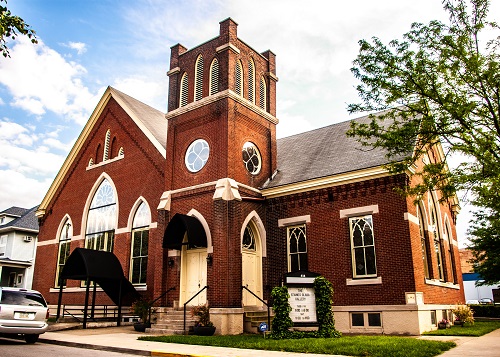
German Methodist Episcopal Church / Stained Glass Gallery
416 East Spring Street
Donna Baldacci and Kirk Richmond, owners
Built for the German Methodist Episcopal Church in 1890, the congregation later became known as Calvary Methodist Church, and in 1955, was merged with Centenary Methodist. Since that time, there several different congregations occupied the Gothic Revival style edifice until Donna & Kirk purchased the building in December 2013 and restoration began.
The work included: repointing and repairing the exterior brick walls and tower; repainting the trim in a warm, cream color; continued restoring the stained glass windows, along with adding plate glass storms to protect them; and placing appropriate awnings above the entryways.
Thank you, Donna & Kirk, for bringing your unique business to our downtown and continuing the restoration and preservation of this historic church edifice for years to come.
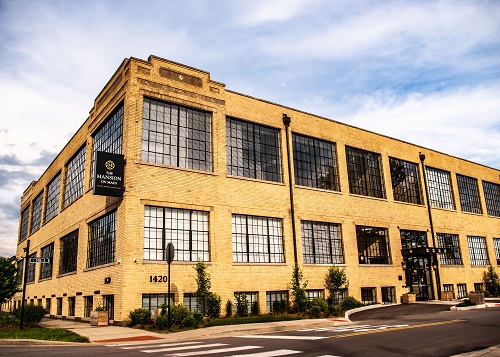
M. Fine and Sons Shirt Factory / The Mansion on Main
1420 East Main Street
Mitch Collins, Denton Floyd Real Estate and Kim Williams, Vitality Senior Services
In 1922, this building, designed by noted Louisville architects, Joseph & Joseph was constructed for the M. Fine & Sons shirt factory. The company had started operations in New Albany in 1920. An addition to this structure was added in 1936. M. Fine & Sons closed its doors in 1997 and the building sat partially vacant and deteriorating until the present owners purchased the property.
Exterior projects included a new roof, cleaning and tuck pointing the brick facades, recasting the concrete window sills, and restoring ALL of the original steel industrial windows which included 7,310 individual panes of glass. Besides being chosen for the prestigious, New Albany Facelift award; last month, at the state-wide preservation conference in Evansville, the M. Fine & Sons Building was the winner of the Indiana Historic Preservation Award for an Outstanding Rehabilitation Tax Credit Project.
Congratulation on this remarkable restoration project which took a once blighted industrial property in the Mansion Row historic district, and transformed it into 108 luxury senior-living units.
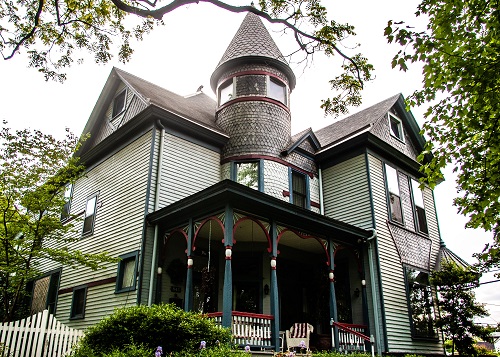
Browning-Dennis House
843 Cedar Bough Place
Suzanne Sidebottom, owner
Built for dry-goods merchant Wiley Browning in 1893 for $5,000.00, this Queen Anne-style house is thought to be the work of New Albany and Louisville architect, Milton C. Pritchett. Over the years, the house was divided into four apartments until Suzanne, and her late husband Robert, purchased this magnificent structure in the mid-1970s.
With over 40 years of continued restoration and preservation, the exterior features of the home include: original clapboard siding and one-over-one windows, some of which are beveled and stained glass; the front porch with decorative posts, arch supports and railing; a cylinder-shaped tower with conical roof covered with slate shingles and a pointed finial; decorative slate shingles in the projecting bay and the gable fields; a hipped roof with decorative finials; and a central chimney topped with six chimney pots.
It is long overdue that this “crown jewel” of the “Bough” is finally being recognized with the coveted New Albany Historic Preservation Commission’s Facelift Award.
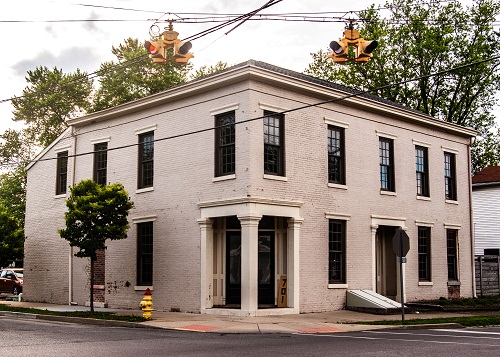
Peter Weinmann Building
701 East 8th Street
Ray and Gina Kleinhelter, owners
Peter Weinmann had this building constructed for his grocery/tavern business along with his personal residence in 1858. Over the next 150 years, the structure was used as a local ‘watering hole’ for the surrounding neighborhood.
Threatened with demolition after a powerful spring storm in 2011 caused a rear corner of the building to collapse, Indiana Landmarks stepped in to coordinate efforts to save the building. Landmarks, along with the Horseshoe Foundation of Floyd County, the New Albany Redevelopment Commission, the New Albany Urban Enterprise Association and Develop New Albany, all provided the initial funding to purchase the building and stabilize the structure.
The project included: rebuilding the damaged corner; adding a new roof and period-appropriate windows; repointing the masonry and providing a new color scheme for painting of the building.
Artists Ray and Gina purchased the property, which includes the historic Emery’s Ice Cream Shop, in May 2017, and continued the ongoing rehabilitation of the Weinmann building, transforming it into their art gallery and workspace. In addition to the gallery on the main floor, the upstairs houses studio space and apartments for both of their adult children.
In March of this year, their inaugural showing opened in the Kleinhelter Gallery with a throng of visitors from both sides of the river.
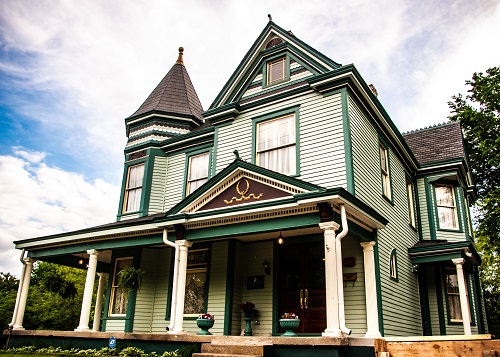
Kunz Hartman House
911 State Street
Indiana Landmarks, owner - Greg Sekula, Southern Region Director
As the flames were being extinguished that cold, January morning in 2017, Greg Sekula mentioned that he had a ‘funny feeling’ that Landmarks would somehow become involved in the restoration of this historic house, and oh, was he correct!This tired, rundown, and fire-damaged Queen Anne-style structure was built in 1898/1899 by New Albany contractors, S. Day & Son for wholesale flour and grain dealer, Louis Hartman and his wife Katherine Kunz Hartman. After its residential use and sitting vacant several years, the house was used as a funeral home from the mid-1970s to around 2012.
Following the fire, Indiana Landmarks purchased the building in August 2017 and a 20-month restoration began, which included: rebuilding the roof and boxed gutters; recreating the back porch; replacing (where needed) and restoring the original clapboard siding, painting the home in a period-appropriate color scheme; restoring the original windows along with repairing the numerous stained and beveled-glass windows; and finally site work including a new ADA ramp, new landscaping, and driveways.
It truly ‘took a village’ to help save this grand dame of State Street from the wrecking ball. Some of key players included: Indiana Landmarks (of course); the City of New Albany’s Redevelopment Commission; the Horseshoe Foundation of Floyd County, the Paul Ogle Foundation and Develop New Albany, along with numerous other organizations and individuals.
Comments







