Congratulations to 2017 Facelift Award winners!
Wednesday May 24, 2017
Prior to its May 17 meeting, the New Albany Historic Preservation Commission presented its ninth annual 'Facelift Awards,' to recognize excellent preservation and rehabilitation projects across the city. The awards and the accompanying reception - held this year in the spectacular upstairs space at the former Indiana State Bank building (built 1837) - are made possible through support from Develop New Albany and the City of New Albany. Five projects were saluted with this year's awards:
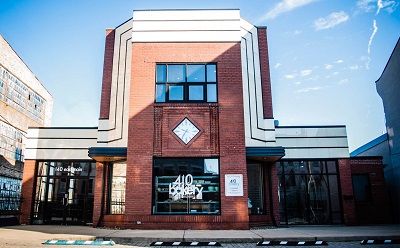
Direct Oil Service Station
140 East Main Street
Central Station LLC: Todd Harrett (owner) & Emily Butts (business owner)
This Art Deco-style building, built in 1929 for Harry Goulding, has only seen three owners since its construction. Originally a filling station, it also housed the New Albany Sears Automotive Center and later Abe’s Rental.
Shortly after purchasing the property in May 2016, Mr. Harrett began restoration of the building:
The roof was replaced and soffits were repaired
Masonry was repointed and the Vitrolite glass panels were restored.
On the rear elevation, the garage door was replaced, a courtyard, with covered pavilion, was constructed; and landscaping, with a decorative security fence, was added.
Lastly, the iconic, centrally-located clock on the Main Street façade was restored and a period-appropriate sign for the 410 Bakery was installed.
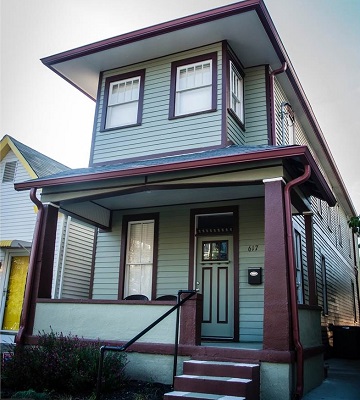
Eisenhauer-Tilford-Tyler House
617 East Main Street
Jane Shine (owner during restoration) & Max Guenther (present owner)
This home was originally constructed as a one-story shotgun house, very similar to its neighbor at 615 East Main. It is also very likely that New Albany architect and master builder, James Banes, built both 615 and 617 East Main Street in the years following his purchase of the lots in April 1875.
This house took on its second floor in the 1890s and its Craftsman-style embellishments in the 1920s. After years of neglect, and being divided into a duplex, Jane Shine purchased the house in August 2014 - along with the houses on both sides - and commenced a total rehabilitation of the structure into a single family residence. The work included:
Removal of both the asphalt siding and the inappropriate, exterior side staircase;
Repair, and replacement when necessary, of the the wooden clapboard siding;
Repainting in a three-color scheme;
Repair of the porch floor along with the installation of a period-appropriate porch column;
Repair and repointing of the brick foundation; and
Replacement of broken sidewalks along with the retaining wall, and installation of an appropriate steel picket fence.
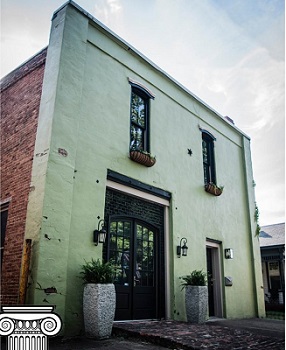
Market Street Brewery
315 East 10th Street
Jo & Jeff Sumler (owners)
The Market Street Brewery was established by Peter Buchheit in 1856. After a devastating fire in 1875, the three buildings that made up the brewery were constructed. Only two remain today, the building to the south and of course, 315 East 10th. This building was used for storage on the first floor and a grain room on the second. Prior to the Sumlers purchasing the property in March 2013, the structure had been used as a church and also had encountered a fire.
This rehab has been an ongoing project, featured for the past three years on the New Albany Historic Homes Tour. In addition to a complete interior rehab, the Sumlers' exterior projects have included:
Repainting the stucco-finished, solid masonry brick wall on the front façade;
Replacement of period-appropriate windows;
New arched, entry doors with the addition of black subway tile accent;
Period light fixtures;
And finally, an outdoor living area that completes the total urban-living experience.
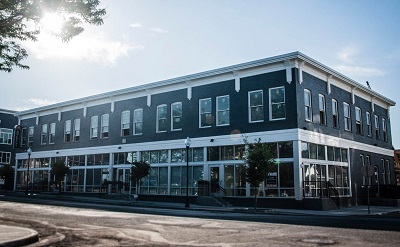
Borgerding Motor Car Co. Building
411 East Spring Street
Flaherty & Collins Properties (owners),
This building was constructed in 1911 on the former site of Central Christian Church. The Borgerding Motor Car Co. building was New Albany’s first structure built exclusively for motor car sales. There were other buildings in New Albany being used for auto sales prior to 1911, but this was the first to be built specifically as an automobile showroom. The company marketed the legendary, Indiana built, Studebaker motor cars. The building remained an automobile showroom until 2009, and then was used briefly as the home of the Vintage Fire Museum.
In early 2015, the Indianapolis based company, Flaherty & Collins Properties announced the multi-million dollar, downtown living project, The Breakwater. As the plan evolved, the historic Borgerding building was rehabilitated to accommodate the complex’s lounge, sales office and six upper-floor living units. Work that was carried out on the historic building included:
Installing a new roof and rebuilding the bracketed-cornice;
Repointing and repainting of the structure;
Installing architecturally-appropriate replacement windows;
And repurposing the storefront into a sleek and inviting area seen by travelers as they traverse East Spring Street into the downtown.
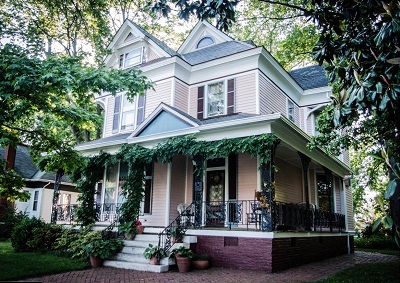
Washington DePauw Keyes House
1923 Ekin Avenue
William & Danielle Day (owners)
Washington DePauw Keyes purchased the tract of land along Ekin Avenue (originally known as Poplar Street) west to Thomas Street from the New Albany National Cemetery in October 1887. He replatted the property, along with several other parcels on Ekin Avenue, and had this large Queen Anne-style residence built by 1889, adjacent to the New Albany National Cemetery.
Washington DePauw Keyes was secretary, treasurer and superintendent of Washington C. DePauw’s American Plate Glass Works located in New Albany, at one time the largest plate glass manufacturing company in the country.
Impacted by the financial panic of the early 1890s, Keyes lost his house to the bank and left New Albany in May 1895. Several owners followed until the fall of 1987 when William and Danielle Day purchased the picturesque property on Ekin Avenue, known historically as the "Noted Boulevard of New Albany."
The Days have continued the preservation of almost every historic, architectural element of the house, including: the original patterned slate roof, the decorative shingle banding and clapboard siding, the original windows and Eastlake-style front door, and the house’s large wraparound front porch. More recent projects have included the recently-completed five-color paint scheme and the restoration, with the help of the City of New Albany, of the original brick sidewalk.Comments




