2016 Facelift Awards presented
Friday May 20, 2016
Congratulations to the 2016 Facelift Award winners:
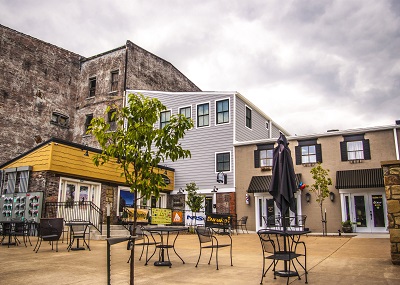
Carter Management Company: Ron, Don, & Andy Carter
The Underground Station – 37 Bank Street and 156 East Main
The Carters purchased this property in June 2014, along with the frame buildings to the west, which received a Facelift award last year. A complete rehabilitation of the buildings was begun that would eventually include 8 commercial spaces, along with the storefront at 156 East Main Street. All are now leased.
The work here began with a new roof. It also included a historically-appropriate wooden and limestone-columned storefront at 156 East Main, which had originally been a two-story building when it was constructed in 1847-48. The steel casement windows were restored, the building was painted, and appropriate signage was installed. The Carter also repurposed the stable area and the lower level of the building to include numerous retail spaces, all facing into an inviting courtyard now known as the Underground Station.
As was said at last year's ceremony, thanks to the Carters for taking these dilapidated buildings and developing them into showplaces on this up-and-coming block of East Main Street in the Downtown Historic District.
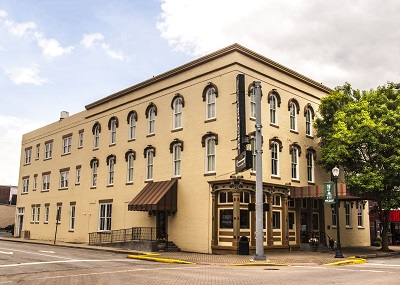
Chalfant Industries, Inc.: Matt & Tonya Chalfant
The Windsor Hotel – 148 East Market Street
Originally built as the Monsch Hotel in 1871, the building remained a hotel through 1994. New owners, Matt and Tonya Chalfant, purchased the property in 2013 and began an extensive restoration of this iconic downtown structure.
The interior of the first floor was rehabilitated into an upscale dining and bar area for the much-celebrated, Brooklyn & the Butcher Restaurant. The second and third floors were transformed into 12 luxury apartment units.
The exterior projects included a new paint scheme, architecturally-appropriate replacement windows, awnings, and the restoration of the familiar corner sign that once read, the New Albany Inn.
Thank you, Matt and Tonya, for your continued commitment to the preservation efforts in downtown New Albany. With the completion of this building, along with several other downtown projects soon to be completed by you, the future of our historic city continues to head in the right direction.
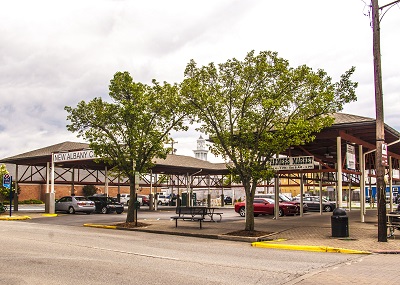
City of New Albany and Develop New Albany
New Albany Farmers Market at City Square – 202 East Market Street
The City of New Albany can trace its Farmers Market back to about 1820 and has been in continuous existence ever since that time – 196 years. During most of those years, the market was located on Market Street between West First and Pearl Streets.
The present market structure was constructed in the 1980s, with Develop New Albany taking over the operations around 1990. In 2004, the Farmers Market was on “life support” with only 3 vendors. At that time, Develop New Albany board member, Susan Kaempfer and her team, stepped up to the plate and guided the market to unprecedented success. In fact, two years ago, the number of vendors topped over 80, making it the second largest Farmers Market in the whole Louisville metro area.
With the support of the current City administration, specifically Mayor Gahan and former City Councilwoman, Shirley Baird, the new addition to the Farmers Market was dedicated last fall, giving added shelter for a total of at least 32 covered spaces. The 200 block of Bank Street continues to remain closed on Saturdays for all of the overflow vendors.
We realize that is not a historic structure, but the continuation of the Farmers Market for almost 200 years, as a weekly, community gathering, along with being an economic engine for downtown New Albany, truly makes it a historic event. Job well done, and keep up the great tradition.
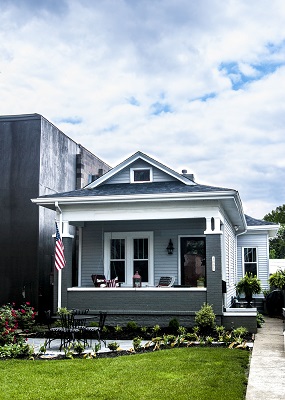
Carol Kolb
Carol’s Knox Cottage – 1005 Vincennes Street
It appears this shotgun house replaced an earlier structure in the late 1920s or early 30s. After years of abuse, neglect and foreclosure, public school educator, Carol Kolb purchased this dilapidated structure in March 2014 and moved into it in September of that same year after a blitz rehabilitation.
The interior offers a spacious, open floorplan while the exterior features highlight the wide, overhanging eaves with a full width porch. The 3-over-1 window-design replicates the original windows. A gracious front yard setback allows for Carol’s numerous flower gardens. This modest cottage renovation is an excellent example of the livability of tiny houses – a new movement across the country.
Thank you, Carol, for transforming this once vacant eyesore on Vincennes Street, into an inviting home that you have dubbed, “Knox Cottage.”
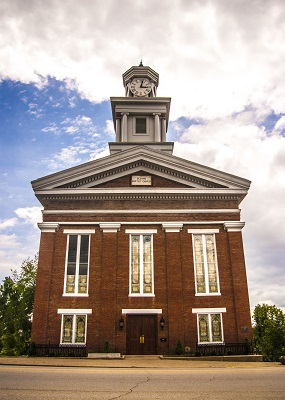
Second Baptist Congregation, City Officials, Friends of Town Clock Church
Town Clock Church – 300 East Main Street
It is with great anticipation that we present this preservation award tonight for the Town Clock Church, but more about what we are anticipating in a moment.
The Second Presbyterian Church congregation had this edifice constructed between 1849 and 1852 by New Albany master builder, Isaac P. Smith. It was no secret that this congregation was outspoken against the heinous practice of slavery, and the building itself became, “a beacon of hope” for freedom seekers making their way north to Canada.
By 1889, the Second Baptist congregation purchased this outstanding building, where they still continue to worship today. With constant maintenance and major restoration issues facing the membership, the Friends of the Town Clock Church were organized in April 2013, with an ambitious goal of raising over $400,000. To date, they have raised over $540,000 with the City of New Albany, who also holds an easement on the steeple, and the Horseshoe Foundation of Floyd County, being two of the major contributors.
With that type of monetary success, the following projects were commenced: restoration of the current tower, clock mechanism, clock faces and ornamentation, and the bell; repair and painting of the cornice, pediments, gutters and eaves; restoration of all the stained glass windows, along with installation of plate glass storm windows and repair of the lower-level windowns on the west elevation; installation of period-appropriate lanterns on either side of the new, solid mahogany front doors; re-landscaping; restoration of the four original gas chandeliers in the sancturary, along with the addition of period-appropriate glass shades; and last but certainly not least, the superstructure and bracing were added in the tower. The latter will support the new, much anticipated replica steeple - replacing the original that was lost to a 1915 lightning strike - that will be installed on Thursday, May 26 beginning at 9 AM.
A fantastic, community-wide project, and congratulations!
Comments




