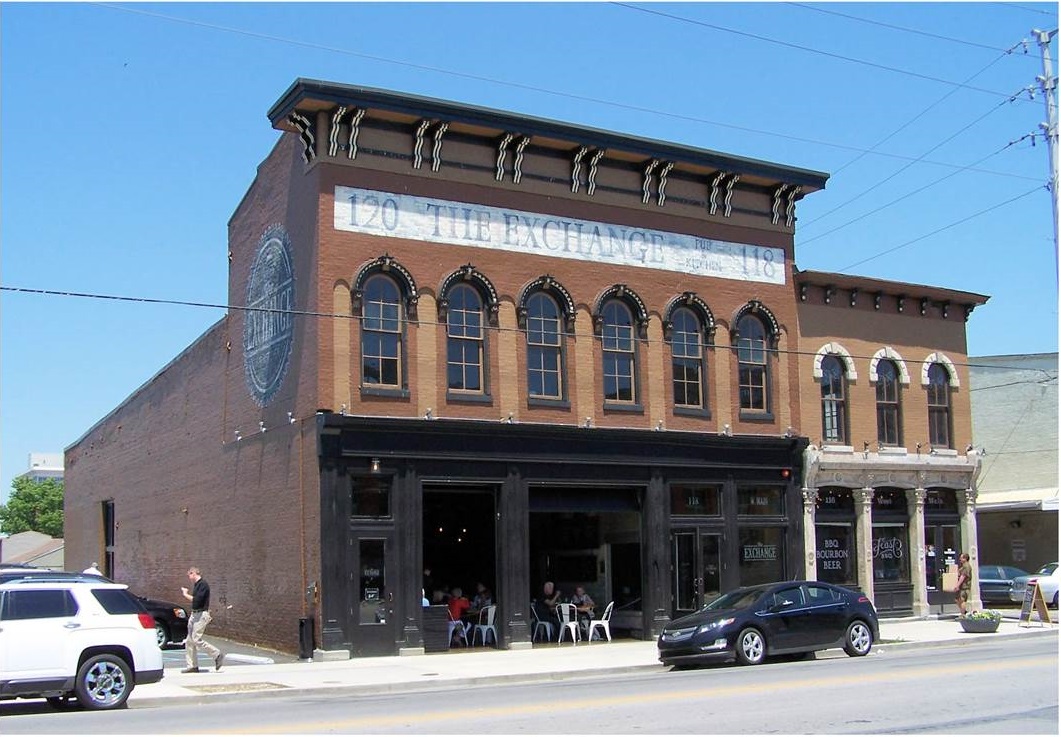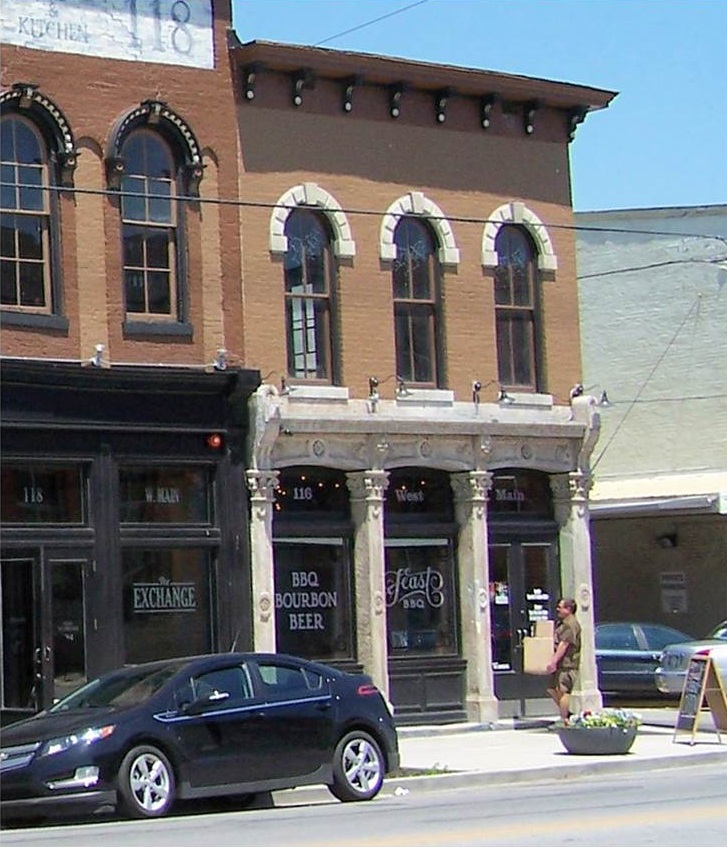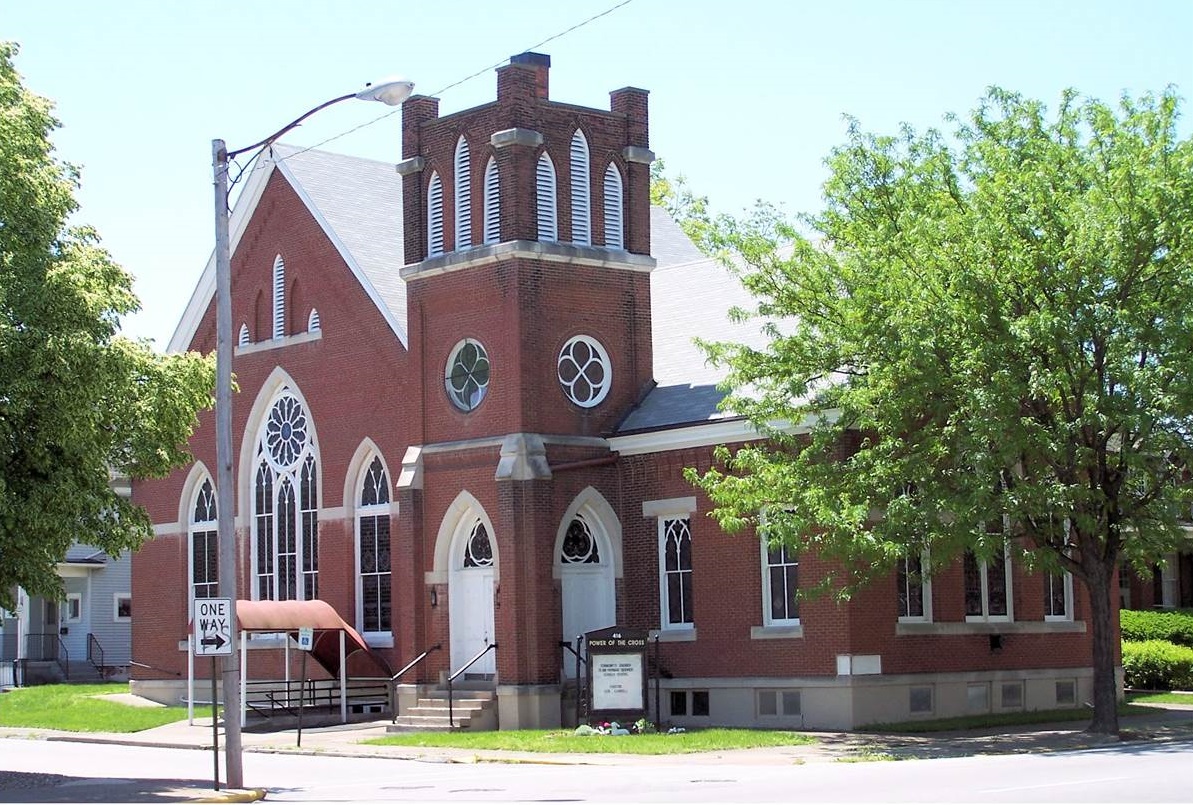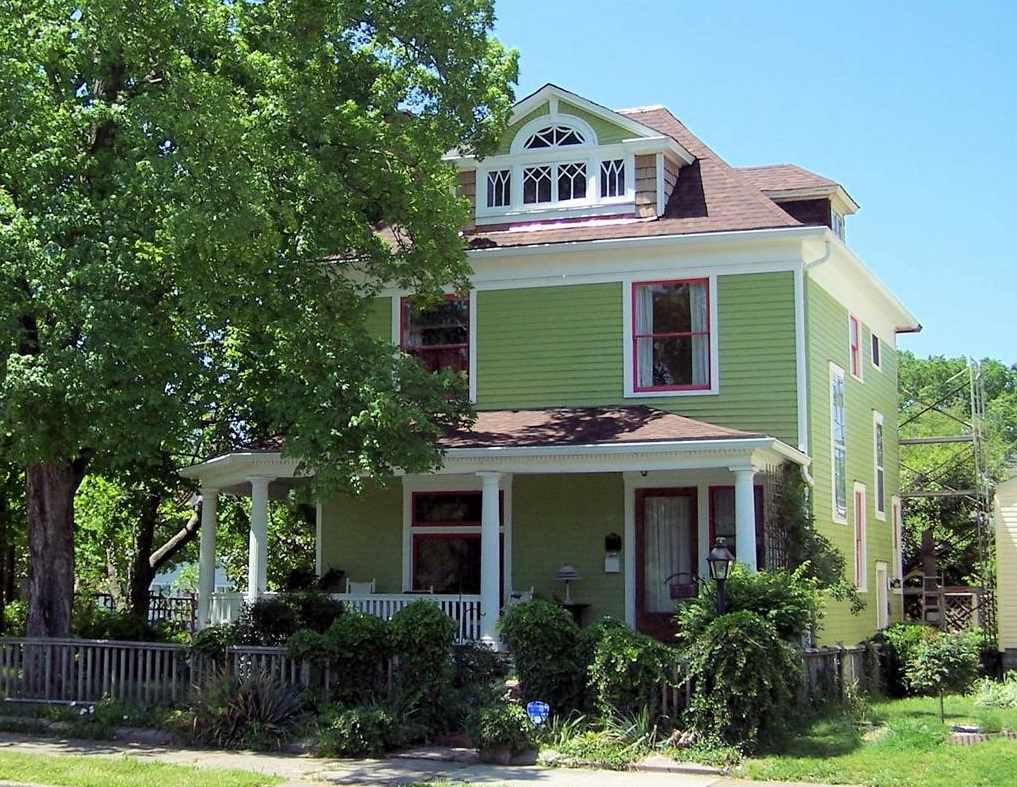Winners of the 2013 Facelift Awards revealed
Thursday May 16, 2013
Congratulations to all our winners for a job well done, and a tremendous "thank you" for helping to preserve our community's heritage!
The winners of the Historic Preservation Commission's Sixth Annual Facelift Awards were:

Ian & Nikki Hall – 118 West Main Street: The Historic Shrader Stables
Ian Hall and his wife Nikki had established the New Albany Exchange restaurant in late January 2011 on Grant Line Road in suburban New Albany. As business escalated, it was soon apparent, that their desire was to be part of the booming downtown New Albany restaurant scene.
New Albany investor and builder, Steve Resch, had already begun the exterior restoration, along with a four color paint scheme on the historic, Italianate style, Shrader Stable building, but the interior remained a shell. By 2012, the Halls were in the midst of a complete interior make-over including; restoration of the balcony which now overlooks the dining room and bar, salvaged lumber used for the dining tables, repurposed wainscoting to accent the walls, and the display of the original storefront transoms in the main lobby. Exterior work included a period appropriate storefront, the Exchange’s Main Street signage replicating the original Shrader Stable one, and the addition of an Exchange “ghost sign” on the west side of the building.

Ryan Rogers – 116 West Main Street: The Historic Neafus Saloon
Ryan, proprietor of Feast BBQ, began his quest in July 2011 for a historic downtown New Albany location to house his new restaurant. It didn’t take long before he found the Italianate style, ca. 1882 Neafus Saloon building. Again, the owner of the structure, Steve Resch, had already begun the exterior restoration along with a four color paint scheme, but the interior was still in complete disrepair. Interior demolition was begun in December and the deal for purchase was struck between Steve and Ryan by the end of that month.
Besides restoration of the original windows, the completion of the storefront and the historically appropriate window signage, the interior projects included; tables constructed of reclaimed floor joist and the original entry made into the bar. Wainscoting was used in several locations and other salvaged pieces used throughout, including the original Women’s restroom door. The final product has turned out to be a stunning rehabilitation of the historic structure.

Power of the Cross Church – 416 East Spring Street: The Historic German Methodist Episcopal Church
Built for the German Methodist Episcopal Church in 1890, the congregation later became known as Calvary Methodist Church, and in 1955, was merged with Centenary Methodist. Since that time, there have been several different congregations occupying the Gothic Revival style edifice.
Even with the numerous congregations, the building has always been maintained to the highest standards of preservation. One feature in particular, is the spectacular stained glass windows that adorn the structure. Over the past few years, almost all of the windows have been painstakingly restored.
Although the Power of the Cross congregation has only been stewards of the structure since 2011, the precedent has been set for the continued high level of preservation exhibited throughout the years.

Ron and Deb Riall – 1903 Ekin Avenue: The Historic Geyer-Hartley House
Built around 1903, this Free Classic style home was constructed for John Geyer, foreman at the nearby New Albany Hosiery Mills, just two blocks west on Ekin Avenue. By the time the Riall’s purchased the home in 1990, it had been divided into two apartments. Since then the house has been returned back into an elegant single-family dwelling.
Their exterior projects have included: restoration of the home’s boxed gutters, complete scraping of the original clapboard siding and repairing any rotten wood, repainting the house in a striking, three color scheme using oil-based paints, the restoration and re-glazing of all of the original windows and the installation of a dimensional asphalt roof.
The finished product is a stunning contribution to the National Register eligible, Historic Uptown Neighborhood.

Matthew Bizzell – 1726 DePauw Avenue: The Historic Thevenot-Bizzell House
This house, a Gable front/ Craftsman style home, was one of eight original structures built in DePauw Place in 1911 and constructed by Harry Thevenot, the great-great uncle to present owner, Matt Bizzell.
Matt purchased the home from his grandmother’s estate in 2000 and immediately began the restoration of the interior of the home and has now focused his attentions on the exterior of the structure.
Most recent work has included the removal of the inappropriate aluminum siding, allowing for the rehabilitation of the original clapboard found beneath, highlighted by a four color paint scheme, which could go to five colors. The original windows were restored along with the screened-in back porch. And lastly, a new dimensional roof has just been completed.
Matt is committed to the continued maintenance and restoration of his historic home and takes very seriously the honor of being part of the DePauw Avenue National Register Historic District. With his attention to architectural detail, hopefully he will be an inspiration to other residents of this historic neighborhood.
Comments




